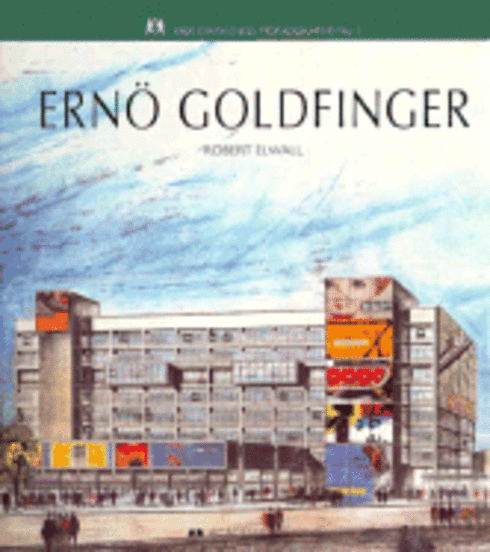
Three drawings are available in Robert Elwall's book.
p.92 Preliminary study for flat layout, Rowlett Street housing, Poplar, London, for the Greater London Council, 1962
Goldfinger was finally given the opportunity to realise his ideas on high building in a development for the Greater London Council. This study for flat layouts gives a good insight into his working methods showing his use in this instance for a 16-foot 6-inch grid, six times his standard grid of 2 feet 9 inches. ‘Architecture’, wrote Goldfinger, ‘is the marriage of the scale of man to the scale of a building.’
p.93 Working drawing of sill details, Rowlett Street housing, Poplar, London, for the Greater London Council, 1966
Goldfinger’s designs were always well worked out down to the smallest details and the block, unlike many other high-rise examples, was built to very high technical standards - standards which with the experience gained here were improved at Edenham Street.
p.94 Design for Rowlett Street housing, Poplar, London, for the Greater London Council, 1966
Rowlett Street was built in three phases between 1964 and 1972 and its centrepiece was the 27-storey Balfron Tower, one of the tallest blocks in Europe. As with the Abbots Langley scheme a separate service tower housed the lifts and other noisy machinery well away from the residents and was linked to the main block by a series of access galleries. This concrete tower with its slit windows conjured up a fortress-like air which many found intimidating. Goldfinger’s decision to live on the top floor for three months to rest how his design worked in practice ensured widespread press coverage but aroused suspicion that what to some seemed a brave sociological experiment was little more than a cheap publicity stunt. Even by the end of his first week’s residence Goldfinger felt able to declare himself well satisfied, asserting that ‘tall blocks with open space were the ideal of the moment. I have wanted to build this for 30 years… It will help bring the countryside to London.’ The ‘thirty years’ comment was a reference to his CIAM housing project of 1933, many of the ideas for which Balfron Tower incorporated.