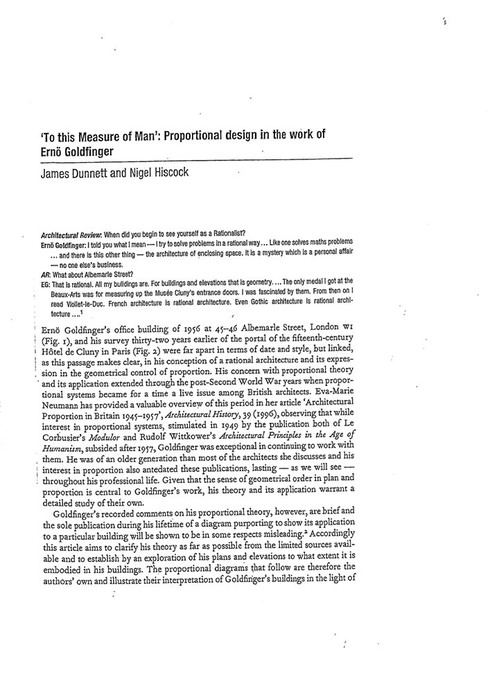
pp. 109-10
The relationship that Goldfinger established with the LCC at the Elephant and Castle let to his three principal subsequent commissions, the Haggerston School, and his two major housing schemes, dominated by Balfron Tower and Trellick Tower respectively. The 28-storey Balfron Tower, begun in 1965, forms part of the Brownfield Estate adjacent to the northern approach to Blackwall Tunnel in east London, where Goldfinger went on to build two other substantial blocks, Carradale House and Glenkerry House, as well as a number of smaller buildings. Balfron Tower itself contains 146 apartments of various sizes served by access galleries on every third floor, leading to a widely detached lift and service tower at the northern end. The dramatic relationship between these two elements of the tower, and the space between them, constitutes one of Goldfinger’s most powerful inventions. He explained that the boilers, rubbish chute and lifts were generators of noise and this justified their being widely separated from the flats themselves. The larger buildings are of bush-hammered concrete, the smaller of brick, and they are of crosswall construction. The crosswall of Balfron Tower are on 22’ 0” centres (2’ 9” module x 8), and its principal façade is designed around a central feature of exactly double square proportion: the honeycomb stack of full-width windows and balconies of the west-facing flats, which measures 108’ 4” x 216’ 8”. Marking the dividing line between the two squares is a row of double-height balconies corresponding to a row of larger maisonettes inside. The proportion of these voids is within 1.5% of Golden Section (20’ 8” x 12’ 11 1/2”), and lying on the diagonal are the small pulpit-like balconies serving the upper level of the maisonettes, which are also of Golden Section proportion (7’ 2” x 4’ 5”).
Where at Balfron Tower the double square was set within a block of broader dimensions, at Trellick Tower is delineated by the overall proportions of the block itself. The 31-storey residential slab, the construction of which started in 1967, is the central feature of the GLC’s Cheltenham Estate n North Kensington, and dissimilar in arrangement and size to Balfron Tower. The crosswalls are at a wider 22’ 11” spacing (2’ 9” x 8) + 11”. The overall dimensions dimensions of the principal, south-facing, façade, excluding the detached lift tower, are 143’ 9 1/2” x 283’ 9”, within 2% of double-square. Within this, the stack of full-width balconies form a feature comprising four Golden Section rectangles, each measuring 114’ 7”x 70’ 11 1/4” and covering eight storeys. A coloured glass screen dominates the now much-altered entrance hall of Trellick Tower. Its powerful colouring forms a foil to the comer concrete of the exterior, and it provides a microcosm of the architectural geometry of the whole, in the manner Goldfinger proposed for works of art in his pavilion for 'This is Tomorrow'. It is exactly 11’ 0” square overall (2’ 9” x 4), comprised of elements either 11” square, or 11” x 22” double square.
The relationship that Goldfinger established with the LCC at the Elephant and Castle let to his three principal subsequent commissions, the Haggerston School, and his two major housing schemes, dominated by Balfron Tower and Trellick Tower respectively. The 28-storey Balfron Tower, begun in 1965, forms part of the Brownfield Estate adjacent to the northern approach to Blackwall Tunnel in east London, where Goldfinger went on to build two other substantial blocks, Carradale House and Glenkerry House, as well as a number of smaller buildings. Balfron Tower itself contains 146 apartments of various sizes served by access galleries on every third floor, leading to a widely detached lift and service tower at the northern end. The dramatic relationship between these two elements of the tower, and the space between them, constitutes one of Goldfinger’s most powerful inventions. He explained that the boilers, rubbish chute and lifts were generators of noise and this justified their being widely separated from the flats themselves. The larger buildings are of bush-hammered concrete, the smaller of brick, and they are of crosswall construction. The crosswalk of Balfron Tower are on 22’ 0” centres (2’ 9” module x 8), and its principal façade is designed around a central feature of exactly double square proportion: the honeycomb stack of full-width windows and balconies of the west-facing flats, which measures 108’ 4” x 216’ 8”. Marking the dividing line between the two squares is a row of double-height balconies corresponding to a row of larger maisonettes inside. The proportion of these voids is within 1.5% of Golden Section (20’ 8” x 12’ 11 1/2”), and lying on the diagonal are the small pulpit-like balconies serving the upper level of the maisonettes, which are also of Golden Section proportion (7’ 2” x 4’ 5”).