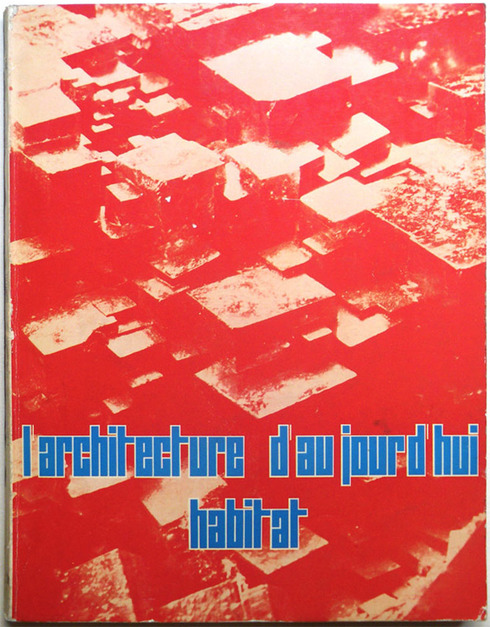
Ernö Goldfinger was a foreign reporter for the review Architecture d'Aujourd'hui which was instrumental in promoting the ideals of modern architecture. In 1967, the year Balfron Tower was completed but not yet occupied, Goldfinger wrote an article on the tower which featured in their section ‘Projets et Réalisations en Grande-Bretagne’.
The text is accompanied by three images; an elevation before the cantileved boiler room was added to the top of the circulation tower; a masterplan; and plans of three levels of Balfron Tower.
Please find a transcription below alongside a translation in red. With great thanks to G!
Le terrain sur lequel se développera cet ensemble d'habitation demandé par le Greater London Council, est situé à proximité des rives de la Tamise en - tete de pont - de l'important tunnel qu'emprunte une des grandes voies de communication de la région londonienne.
The land selected for this housing project – commissioned by the Greater London Council – is situated close to the banks of the river Thames and it will act as ‘a bridgehead’ to the tunnel which serves one of the most important communication routes of the London area.
Les architectes ont adopté le principe de la construction en hauteur pour l’immeuble principal (27 étages), afin de libérer une grande partie du sol et de n'implanter qu'un autre bâtiment haut de douze étages et trois bâtiments bas à deux niveaux. Au rez-de-chaussée de ces derniers sont groupés des logements pour personnes âgées.
The architects have adopted the principle of high-rise construction for the main building (27 storeys) in order to free up a large part of the land area and to construct just one other twelve storey building and three low buildings on two levels – these will offer housing to senior citizens at the ground floor level.
Un soin particulier a été apporté a l'étude de la circulation, basée sur la séparation totale entre automobiles et piétons. Les voies carrossables, en contre-bas, conduisent au garage souterrain de 79 places dont l'aménagement est facilité par la pente naturelle du sol (dénivellation: 3 m). Ce garage est couvert en toit-jardin, apportant ainsi un espace supplémentaire pour la détente et les jeux d'enfants. Le réseau de cheminement pour les piétons se développe au sol et à des niveaux parfois surbaissés, parfois surélevés. Une voie transversale qui leur est exclusivement reservée traverse l'ensemble d'Est en Ouest, permettant d'atteindre sans risque les quartiers environnants en passant sous la grande artère nord-sud de circulation automobile.
Particular attention has been paid to the study of traffic, based on the total separation of cars and pedestrians. The roadways below lead to an underground car park with 79 spaces, the layout of which is facilitated by the natural slope of the land (3 metres difference in height). This garage is covered by a roof garden, providing an extra space for relaxation and children’s games. A network of walkways for pedestrians is provided at ground level and also at other levels, sometimes lower and sometimes elevated. One walkway – exclusively reserved for pedestrians – runs through the whole development from east to west allowing them risk-free access to the surrounding areas, passing under the great north-south artery for road traffic.
La réalisation aura lieu en deux étapes: la première tranche porte sur l'immeuble de vingt-sept étages (146 appartements) et le premier bâtiment bas à deux niveaux (12), ainsi que sur le groupe de magasins de première urgence avec logements au-dessus.
The construction will take place in two stages: The first being the twenty-seven floor building (146 flats) and the first low set building on two levels (12), as well as the most important shops with accommodation above.
L'immeuble de 27 étages est caracterisé par sa liaison tous les trois niveaux à la tour des circulations verticales. La disposition adoptée a pour avantage premier de libérer les appartements de tout le bruit des installations mécaniques (mouvements d'ascenseur); d'autre part, il est obtenu plus de surface utile pour les appartements notamment dans les niveaux intermédiaires aux niveaux des coursives. Les appartements bénéficent d'une double orientation. A l'extremité opposée aux passerelles d'accès aux circulations verticales, ont été placés des appartements plus vastes, en angle.
The distinguishing feature of the 27 storey building is the link bridge every third floor to a service tower. The layout adopted has the advantage, firstly, of freeing the flats of any noise from the mechanical installations (lift movements); secondly, it results in more useable space for the flats, especially at the intermediate levels at the levels of the walkways. The flats benefit from a double aspect view. At the end opposite the access paths to the service tower, more spacious apartments have been provided.
On notera l'exigence imposée par les services de sécurité de placer un escalier de secours en prolongement de la coursive. La plupart des appartements sont en duplex, accessibles au niveau moyen et se développent au niveau supérieur ou inférieur à la coursive.
One should note the requirement laid down by the security services to provide a fire escape to the walkway. The majority of flats are duplex, accessible at the middle level and situated on the level above or below the walkway.