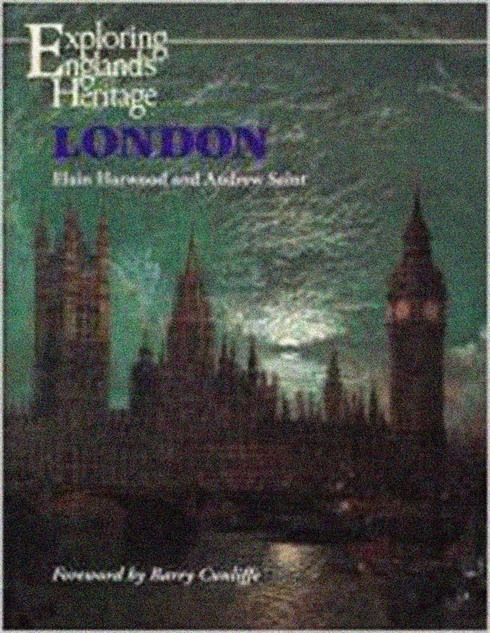
Elain Harwood and Andrew Saint, London (London: HMSO Books, 1991),
pp. 107-9
A successful scheme of planned housing, we suggest, is one in which social and aesthetic aims balance and merge together. Self-consciously social intent in housing immediately conjures up an image of subsidies and building for the poor, so much so that ‘social housing’ has become the new euphemism for what used to be called artisan housing or the housing of the working classes. Yet all housing, working class or otherwise, has social implications. The custom of building homes protected from market rents and forces can be traced back at least to almshouses, and even to monastic buildings beyond that. In form and intent, almshouses certainly, and perhaps too some ancient hospitals and schools, conform to our definition.
…
Towers (and, let it not be forgotten, the socially even less satisfactory slabs) played their part in the mixed development idea. Early enthusiasm for them had much to do with aesthetics. The ‘byelaw’ street of London’s poorer inner suburbs seemed intolerably dull, and a ‘vista-stopper’ or two might give it a fillip, it was thought; San Gimignano was much invoked. For a short period in the 1960s, tower blocks got out of control. By that time, it was the speed with which builders could put them up that was getting them built, and most architects were cured of them. One who was not was Ernö Goldfinger, whose extraordinary Trellick Tower and Balfron Tower are isolated statements of French monumentalism and concrete technique in the unexpected settings of North Kensington and Poplar. The only worthy points of comparison are the vertiginous, triangular pencils of the Barbican, an enclave which turns its back upon nature and the life of the street with equally un-English fervour. Perhaps time will make these tough developments seem to fit in better with the fertile and internationally influential tradition of planned housing in London.
p.126
99 Trellick Tower Goldborne Rd, Kensington and Chelsea
1/E4 Underground or British Rail to Westbourne Park
The brute force of Trellick Tower assaults you head-on from the bottom or Golborne Road. Indeed, it is at once beautiful and terrifying.
Ernö Goldfinger, a Hungarian expatriate who married an English girl, settled in London in 1934. But it was only after the Second World War, when he was in his mid-fifties, that he reached his architectural maturity with an office block in Albermarle Street, and he was in his sixties when he completed his three massive and controversial masterpieces: high blocks of bush-hammered reinforced concrete composed on a taut and carefully expressed grid. The controlled and careful detailing of his material derives from August Perret, under whom he had studied in Paris in the 1920s. But the monumentality of his compositions owes more to the early post-war work of Le Corbusier, whose grid systems suggested an alternative to Perret’s classical inspiration. From the roof of his office block at Elephant and Castle, Alexander Fleming House, you could see his two housing projects standing sentinel at the limits of inner London to the east and west. First, to the east, came Balfron Tower, designed in 1963 for the London County Council. It was a prototype for Trellick at a mere twenty-seven storeys: the lift shaft was detached to reduce noise for the residents and linked by access galleries every third floor, similar in concept to the ‘streets’ of Le Corbusier’s Unités d’Habitiation. At the last minute the boiler house was enlarged and made to stick out from the top of the lift shaft like a giant boil.
In 1967 all these features were refined for Trellick. James Dunnett describes the result as ‘a gain in elegance at some possible cost in power’. The lift tower was turned through ninety degrees to present the main front with a more slender profile, and the suspended body of the boiler house was glazed. Trellick was closer than Balfron to the ideals of the Unités d’Habitation in that it provided a fuller range of facilities: on the ground floor an old people’s club and a nursery school, now a teenage centre, whilst a lower block placed at right-angles includes a shopping arcade and bank. A proposed pub instead became Goldfinger’s office.
At thirty-one storeys, Trellick Tower was out of fashion before it was built, Lillington Gardens having already set a vogue for low-level high-density housing. Its exterior is as hard and crisp as ever, but the foyer has been heavily altered, a recent loss in the name of improved security being the thick, richly coloured glass set in geometric blocks which Goldfinger made a feature of his lift lobbies.
For a short period in the 1960s, tower blocks got out of control. By that time, it was the speed with which builders could put them up that was getting them built, and most architects were cured of them. One who was not was Ernö Goldfinger, whose extraordinary Trellick Tower and Balfron Tower are isolated statements of French monumentalism and concrete technique in the unexpected settings of North Kensington and Poplar. The only worthy points of comparison are the vertiginous, triangular pencils of the Barbican, an enclave which turns its back upon nature and the life of the street with equally un-English fervour. Perhaps time will make these tough developments seem to fit in better with the fertile and internationally influential tradition of planned housing in London.