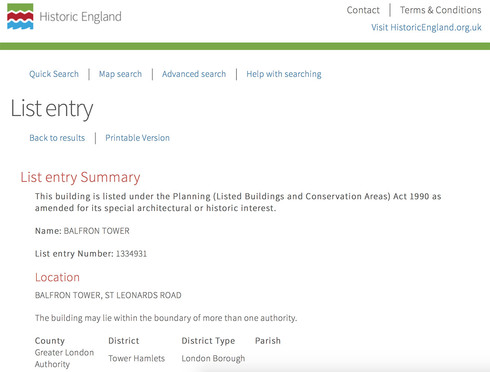
TQ 3881 ST LEONARD'S ROAD (east side)
788-/19/10059 Balfron Tower
II
Flats and Maisonettes. 1965-7 by Erno Goldfinger, designed in 1963 for the London County Council and built by the Greater London Council. Reinforced concrete, with timber cladding to balconies, asphalt flat roof. 136 one- and two-bedroomed flats and ten maisonettes arranged on 26 storeys, with six units per floor and five maisonettes on floors 1 and 2 and 15 and 16 - the latter forming a distinctive break in the pattern of the fenestration and balconies. The units are served at every third floor by corridors linking them to an otherwise detached service tower containing lifts, rubbish chutes, laundry rooms and topped by a boiler tower with stepped profile and chimneys. Elevation to St Leonard's Road with balconies to every flat, those to maisonettes set on upper floor in centre of unit and forming a distinctive pattern. Rear elevation with corridors running through every third floor (where the one-bedroom flats are situated). All windows with rectangular timber windows with a thick profile, that serve as a vertical contrast to the horizontal rhythm of the balcony fronts. Originally the block was topped by a thick cornice, but this was removed some years ago -as was that at Trellick Tower, Kensington and Chelsea. Interior retains marble-lined entrance hall and tiled corridors. The hard finishes of these interiors are unusually well thought-out and survive well. Balfron Tower is the earliest of the two large blocks of flats and maisonettes that were arguably the most important commissions of his career. Balfron Tower has a distinctive profile that sets it apart from other tall blocks. More importantly, it proved that such blocks could be well planned and beautifully finished, revealing Goldfinger as a master in the production of finely textured and long-lasting concrete masses. Sources: James Dunnett and Gavin Stamp, Erno Goldfinger, 1983.
The catalyst for listing was the Highways Agency's road-widening of the Blackwall Tunnel approach. Increased traffic volume was to be brought closer to the building, prompting the Department of Transport to make plans to replace windows on the east facade to protect residents from increased noise and pollution. The standard UPVC windows selected were not in keeping with the geometry of original designs, prompting a resident to object to English Heritage and instigate spot-listing to ensure an architecturally sensitive solution. The spot-listing interrupted works that had already begun, and with the scaffolding in place for months, a suitable replacement was sought. English Heritage settled on a French UPVC section which closely matched the original windows.
Flats and Maisonettes. 1965-7 by Erno Goldfinger, designed in 1963 for the London County Council and built by the Greater London Council. Reinforced concrete, with timber cladding to balconies, asphalt flat roof. 136 one- and two-bedroomed flats and ten maisonettes arranged on 26 storeys, with six units per floor and five maisonettes on floors 1 and 2 and 15 and 16 - the latter forming a distinctive break in the pattern of the fenestration and balconies. The units are served at every third floor by corridors linking them to an otherwise detached service tower containing lifts, rubbish chutes, laundry rooms and topped by a boiler tower with stepped profile and chimneys. Elevation to St Leonard's Road with balconies to every flat, those to maisonettes set on upper floor in centre of unit and forming a distinctive pattern. Rear elevation with corridors running through every third floor (where the one-bedroom flats are situated). All windows with rectangular timber windows with a thick profile, that serve as a vertical contrast to the horizontal rhythm of the balcony fronts. Originally the block was topped by a thick cornice, but this was removed some years ago -as was that at Trellick Tower, Kensington and Chelsea. Interior retains marble-lined entrance hall and tiled corridors. The hard finishes of these interiors are unusually well thought-out and survive well. Balfron Tower is the earliest of the two large blocks of flats and maisonettes that were arguably the most important commissions of his career. Balfron Tower has a distinctive profile that sets it apart from other tall blocks. More importantly, it proved that such blocks could be well planned and beautifully finished, revealing Goldfinger as a master in the production of finely textured and long-lasting concrete masses.