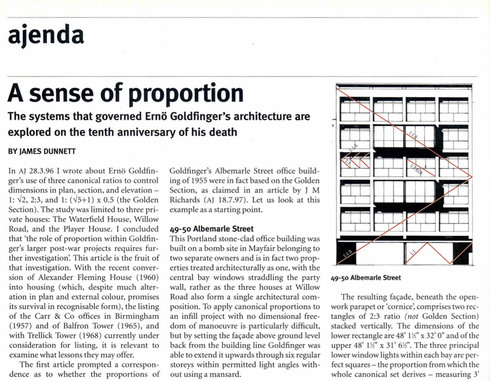
James Dunnett, 'A sense of proportion', The Architects' Journal, 20 November 1997
The systems that governed Ernö Goldfinger’s architecture are explored on the tenth anniversary of his death.
…
Balfron Tower, Bow
The 28-storey Balfron Tower formed the major element of an LCC housing project known as the Rowlett Street estate, and is now administered as part of the adjacent Brownfield Estate. It provides 146 apartments of a variety of sizes served by an access gallery on every third floor. Its crosswalls are at 22’ 0” centres (Goldfinger’s 11” module x 24), and its principle façade is built around a central feature of double square proportion - the honeycomb stack of full-width balconies of the west-facing flats, which measures 108’ 4” x 216’ 8”. Marking the dividing line between these two squares is a row of double-height balconies corresponding to a row of six-person maisonettes. The proportion of these voids is within 1.5 per cent of Golden Section (20’ 8” x 12’ 11 1/2”), and lying on the diagonal is the front of the small pulpit-like balconies serving the upper floor of the maisonettes, which are also of Golden Section ratio (7’ 2” x 4’ 5”). The overall proportions of the slab (excluding the detached stair and lift tower) possibly has an intended relationship to the Golden Section (the ratio of overall width to height excluding parapet conforms), but it is not one that is clearly legible.
Trellick Tower, North Kensington
Where at Balfron Tower the double square - that familiar proportion in Goldfinger’s work - was set within a block of larger dimensions, at Trellick Tower it governs the overall proportion of the block. The 31-storey slab is the central feature of the GLC Cheltenham Estate (known as Edenham Street) and follows the same essential arrangement as Balfron Tower. The crosswalls are at a wider 22’ 11” spacing (the 11” module x 25). The overall dimensions of the principal façade excluding the detached lift tower are 143’ 9 1/2” x 283’ 9” - within 2 per cent of double square. Within this, the stack of full-width south-facing balconies form a feature comprising four stacked Golden Section rectangles, each measuring 114’ 7” x 70’ 11 1/4”. The row of double-height balconies marks the upper edge of the third rectangle.
The 28-storey Balfron Tower formed the major element of an LCC housing project known as the Rowlett Street estate, and is not administered as part of the adjacent Brownfield Estate. It provides 156 apartments of a variety of sizes served by an access gallery on every third floor. Its crosswalks are at 22’ 0” centres (Goldfinger’s 11” module x 24), and its principle façade is built around a central feature of double square proportion - the honeycomb stack of full-width balconies of the west-facing flats, which measures 108’ 4” x 216’ 8”. Marking the dividing line between these two squares is a row of double-height balconies corresponding to a row of six-person maisonettes. The proportion of these voids is within 1.5 per cent of Golden Section (20’ 8” x 12’ 11 1/2”), and lying on the diagonal is the front of the small pulpit-like balconies serving the upper floor of the maisonettes, which are also of Golden Section ratio (7’ 2” x 4’ 5”). The overall proportions of the slab (excluding the detached stair and lift tower) possibly has an intended relationship to the Golden Section (the ratio of overall width to height excluding parapet conforms), but it is not one that is clearly legible.